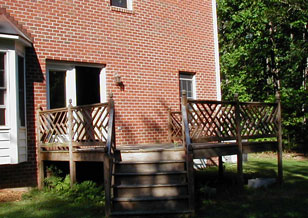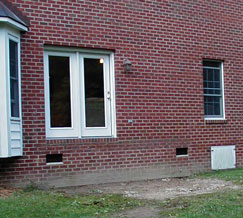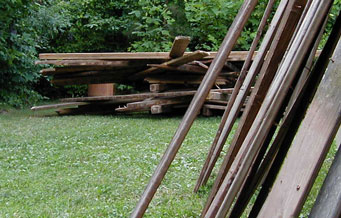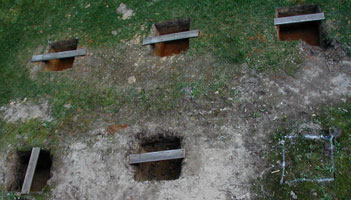Here are the first pictures of our screened porch project. We passed our first inspection today. The inspector told the better-half that he doesn’t get many screened porches any more but that he preferred them to decks. Amen, brother. The inspector was also pretty impressed at how straight our holes are considering we dug them ourselves.
This picture was taken around 5:30pm on Friday afternoon (the 17th):

This picture was taken 2 hours later:

Here’s what happened to the deck:

We started digging holes Saturday after lunch. We finished half:

We finished later on Sunday then either of us anticipated but we were all ready for the inspection on Monday:


Very impressive! We didn’t do it ourselves, but we had built a wrap-around porch with a screened in porch off the back of the house…best of all worlds! Is the screened in part going to be bigger than the deck you tore off? That deck did look a bit rickety. But it looks like the same amount of footers, 3 on each side.
Very impressed by your holes! Did you do them by hand?
There are a few more piers for the porch then the deck…the deck only had some 4x4s stuck in the ground–no concrete bases or anything. The porch is going to extend out about 4 feet more then the deck did. The last row of holes (closest to the grass) is all new footprint.
The holes were dug by hand with a shovel and a landscaper’s spade (to make the sides nice and square).
You guys are going to love the screened porch. With the cool evenings we’ve been having lately, it lets in so much fresh air to be able to have that door open.
We had to replace the door that the builders put on the porch because the dogs trashed it. So now, with this new vinyl door, we have much more bug protection. Plus the carpenter bees are fretting that they can’t find the holes they dug in the door. Sucks for them…