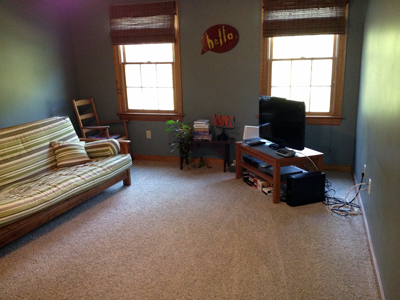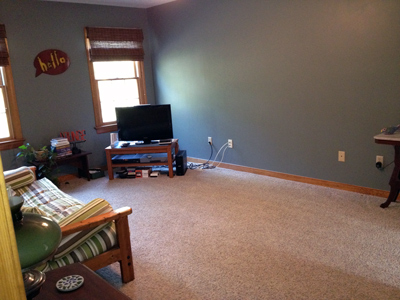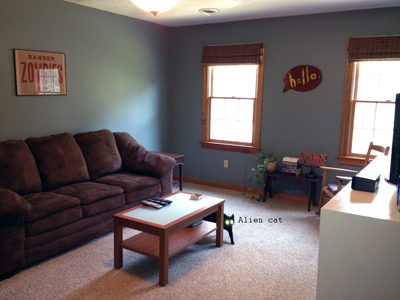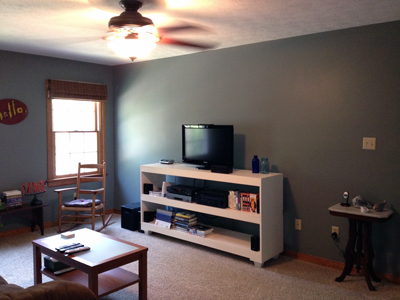I don’t know if I’ve mentioned this before but our master suite consists of the master bedroom, a bath, two closets and a bonus room (over the garage with steps that go downstairs). When we moved into the house, we decided to use the bonus room as our master and the actual bedroom as a lounge/tv room.
Here’s what it’s looked like for years, except we did have a small bookcase along that long expanse of wall, but we recently moved it into the guest bedroom:

Here’s a look-see from the other side of the room:

Yes, the TV has sat on a glass-topped coffee table for years. That was supposed to be a temporary solution and at some point we had one of those 400lb tube TVs sitting there instead. It’s a wonder the whole thing didn’t explode.
We are donating the futon to the better-half’s aunt’s church’s yard sale this weekend. The couch is from the apartment. So here’s the new view (and I didn’t realize Lucy was in the room when I took the photo):

I painted the bookcase and we put it along that expanse of wall and look at that(!!) the coffee table is a coffee table:


Cool! It looks great! The girls will love it when they come over next time!
It’s so much more comfortable to sit in there and we’ve hooked the wii to Netflix.
Looks much more grown up and less college dorm. Real couch vs. futon is probably why